- Home Page
- Company Profile
-
Our Products
- PUF Panel
- PUF Pipe Section
- Security Cabin
- Bunk House
- Portable Toilet
- PUF Pipe Supports
- Room Doors
- Prefabricated Solution
- Insulated Windows
- Cold Storage Insulation
- GMP Model For Pharmaceutical Company
- PUF Pipe Bend
- Tank Insulation
- PUF Sandwich Panel
- Portable Store
- Toilet Cabins
- PUF Pipe Slab
- Portable Office
- Mobile Toilet
- Portable Urinal
- Portable Shop
- Acoustic Enclosure
- Our Client List
- Gallery
- Contact Us

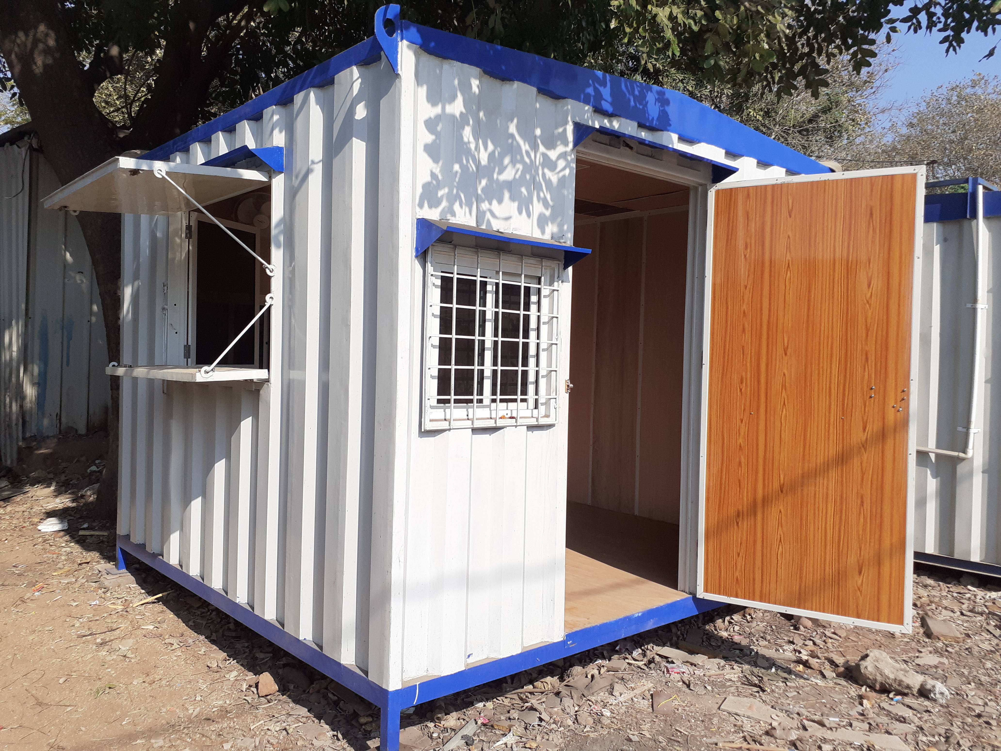
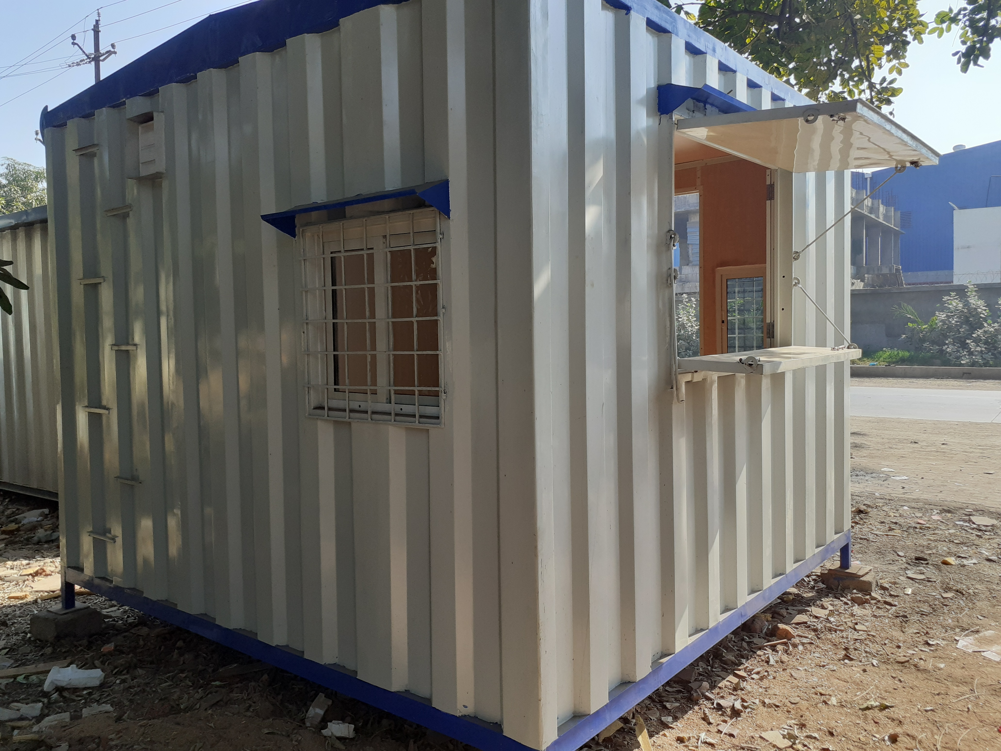
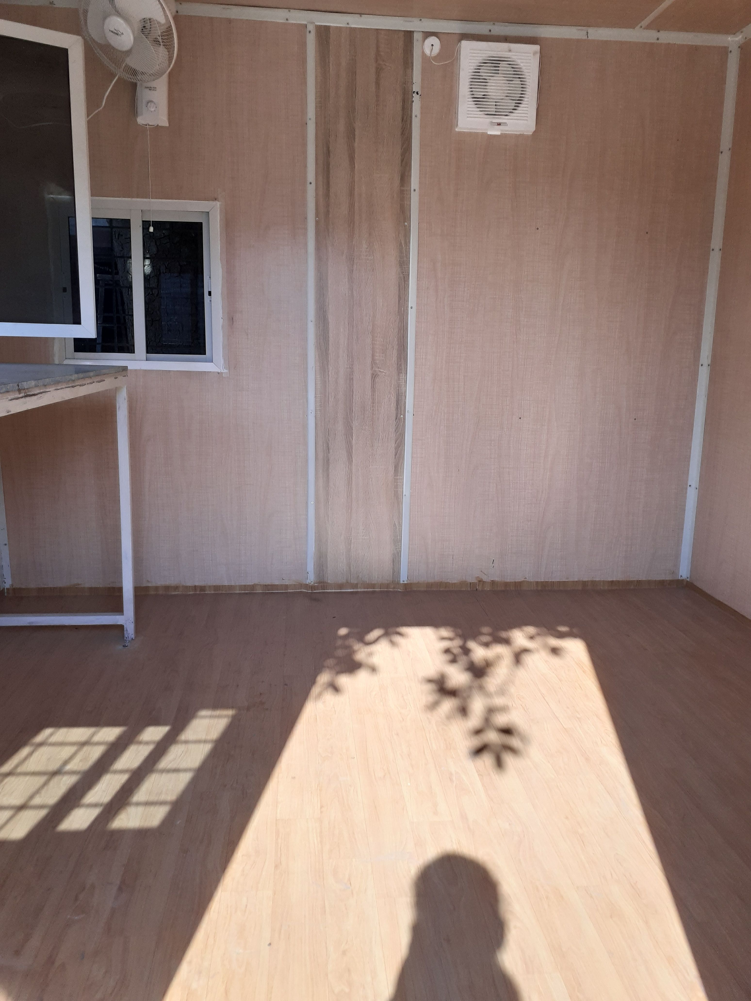
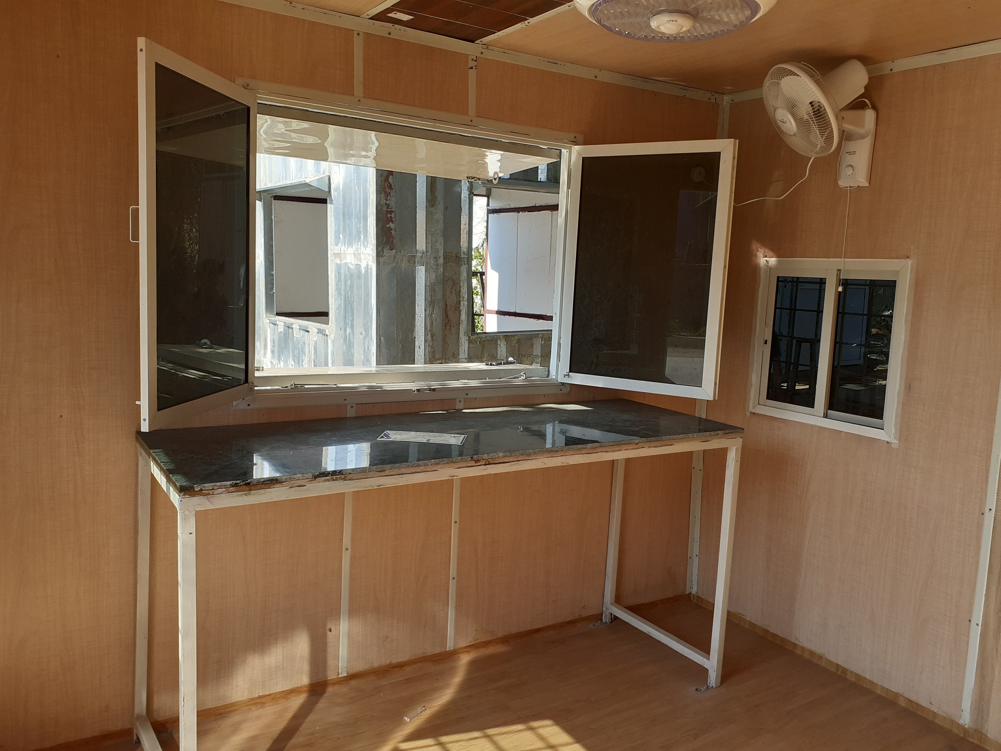
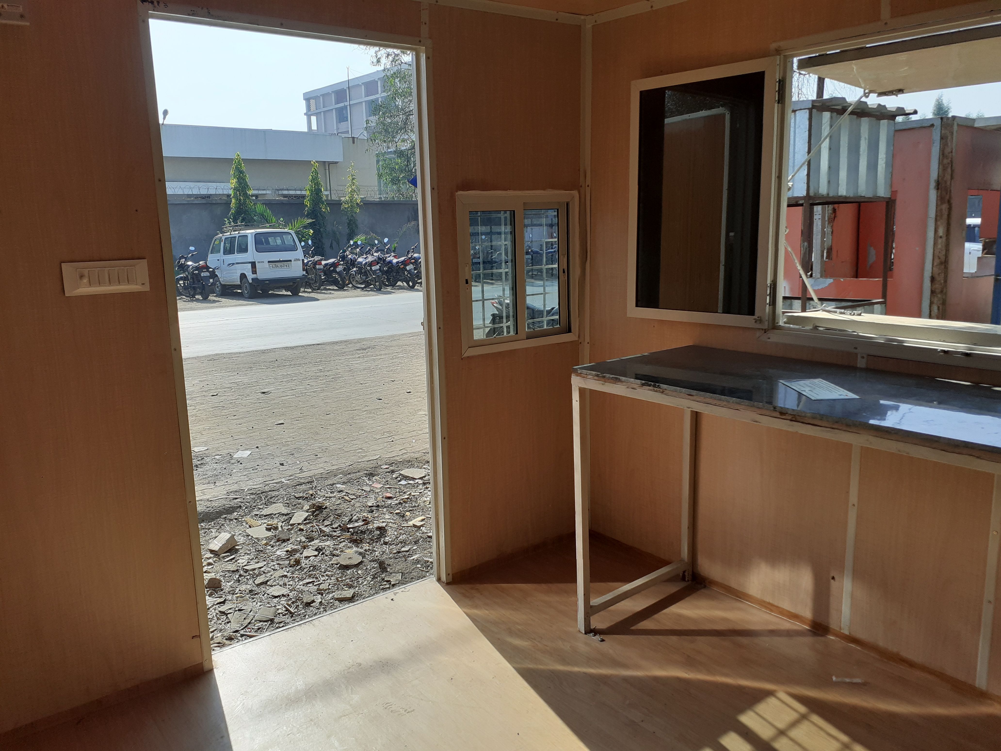
Portable Shop Cabin
190000.00 - 350000.00 INR/Number
Product Details:
- Product Type Prefabricated
- Material Steel
- Thickness Of Wall Panel 55 Millimeter (mm)
- Door Steel
- Window Alloy Aluminum
- Window Style Sliding Window
- Pillar MS Material
- Click to View more
X
Portable Shop Cabin Price And Quantity
- 190000.00 - 350000.00 INR/Number
- 1 Number
Portable Shop Cabin Product Specifications
- Shop
- 55 Millimeter (mm)
- Prefabricated
- Steel
- MS Material
- Sliding Window
- Alloy Aluminum
- Cement Sheet covered with PVC Vinyl Carpet
- Steel
- RAL 9002 and Blue
Portable Shop Cabin Trade Information
- Cheque
- 8 Number Per Month
- 20 Days
- All India
- ISO 9001:2015
Product Description
Portable Shop Cabin
Size: 10 (L) X 10 (B) X 8.5 (H)
BASE FRAME:
- The base frame shall be made of pressed mild steel channel section of C channel for outer frame ISMC and for cross section
- Strong grid pattern shall be provided by C section to avoid deflection
TOP FRAME & ROOF: The top frame shall be made using outer c channel, square pipe, angle, etc. Self-draining type of roof shall be provided by using plain GI sheets.
SIDE AND END WALLS: The side and end frame shall be made out of pressed sections of suitable profiles of sufficient strength. Steel sheet shall be continuously welded at the top and bottom of the entire structure to offer better strength to weight ratio. All gaps shall be sealed at edges, seams, bottom etc. to prevent ingress of moisture. Exterior wall shall be made up of GI specially corrugated sheets In office cabin, Interior wall is made from laminated sheet
PAINTS: Inside of cabin 1 coat of red oxide and outer side 1 coat red oxide with 2 coats of synthetic enamel paint.
INSULATION: 25 mm thick Thermocole insulation at side wall & 40 mm thick Thermocole insulation in celling
FLOORING SYSTEM:18 mm thick cement sheet with vinyl carpet
VENTILATION SYSTEM: 2 nos. of sliding window size of : 2' x 2' with safety grill and 1 no size of: 4'x3' aluminum open-able window and 1 no Exhaust Fan
DOOR:1 no size of : 3'x7' Door. The door frame shall be made out with aluminum powder coated frame and Door shall be insulated made from GI.
SHUTTER:Size: 4' x 3' Open able Shutter.
ELECTRICALS: All electric wiring shall be concealed with 2 LED lights and 1 no of cabin fan and 1 no of Wall Fan
PLATFORM: One platform size of :6' x 3'
Enter Buying Requirement Details

 English
English Spanish
Spanish French
French German
German Italian
Italian Chinese (Simplified)
Chinese (Simplified) Japanese
Japanese Korean
Korean Arabic
Arabic Portuguese
Portuguese




